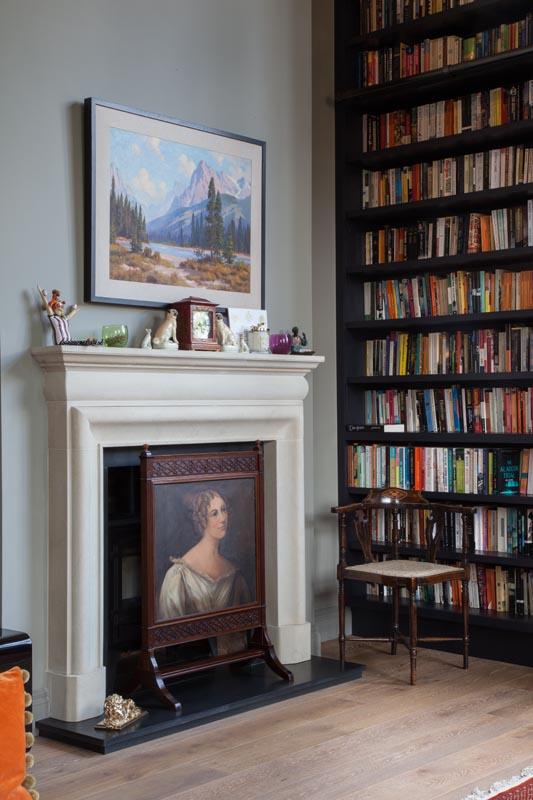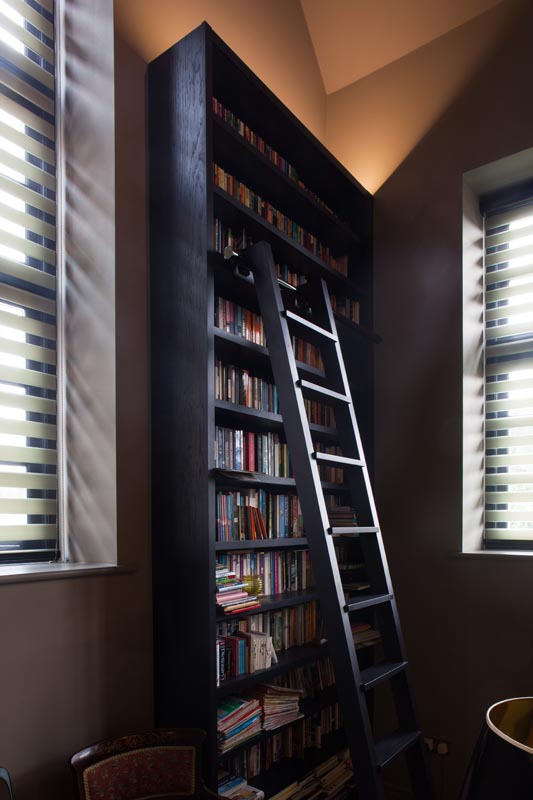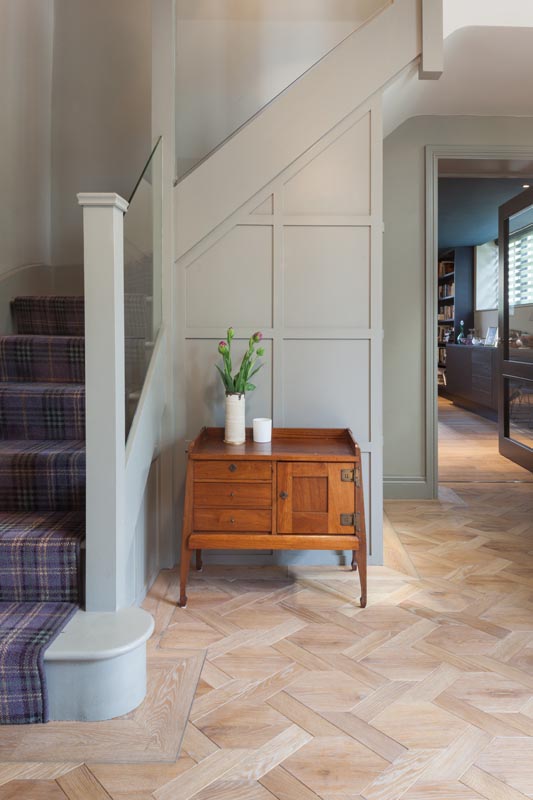Project Description











Hertfordshire Residence
Our second project with this client. This beautiful Victorian schoolhouse was converted to create a new home after the children had flown the nest. A huge consideration for this project was ensuring the design worked in harmony with the client’s extensive art and antique furniture collection. Illuminating the double height beamed space as well as utilising the tall wall surfaces efficiently to accommodate the vast book collection was also key in the design of this room. Using a mid-tone wall and ceiling palette, off set by the darker hues for the woodwork and the contrasting vibrant coloured soft furnishings create an eclectic, cosy reception for relaxing and entertaining. The bespoke joinery for the double height book storage and ladder clads the walls to frame the large original feature window of this room.
On the opposite side the dining room has a much lower ceiling to allow for the guest suite above. The flash of intense bluey green of the ceiling and double height gallery wall links the two spaces creating a very harmonious zone. Bespoke dark oak shelving and credenza storage frame the window and again utilises every surface of the wall. The limed washed, oak parquet entrance flooring framed with a metal nickel trim compliments the mid tone wall and ceiling finishes as well as the bold purple tartan stair runner.
