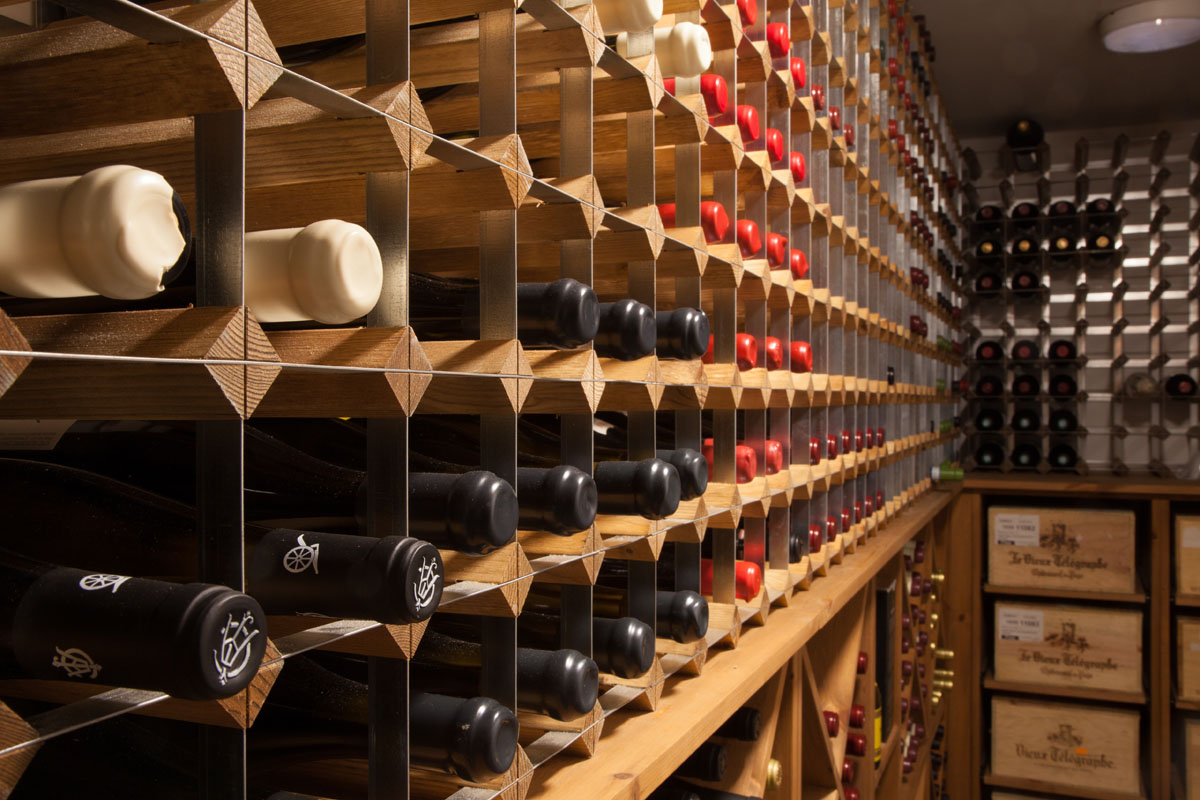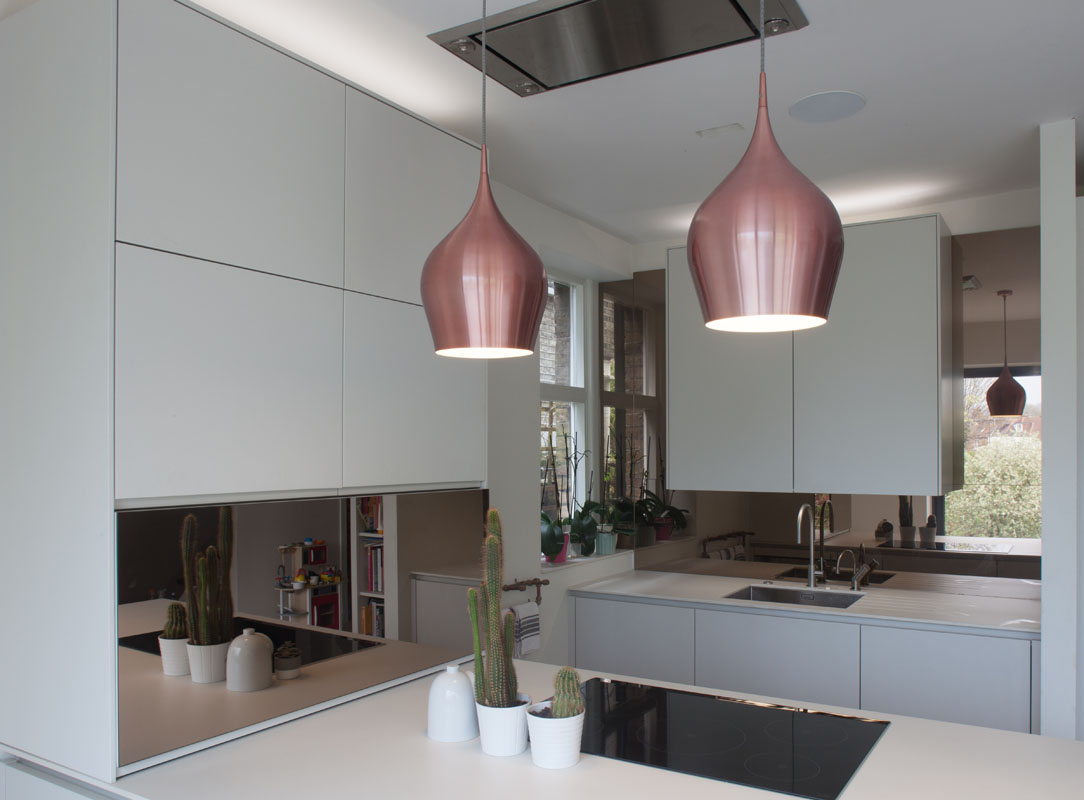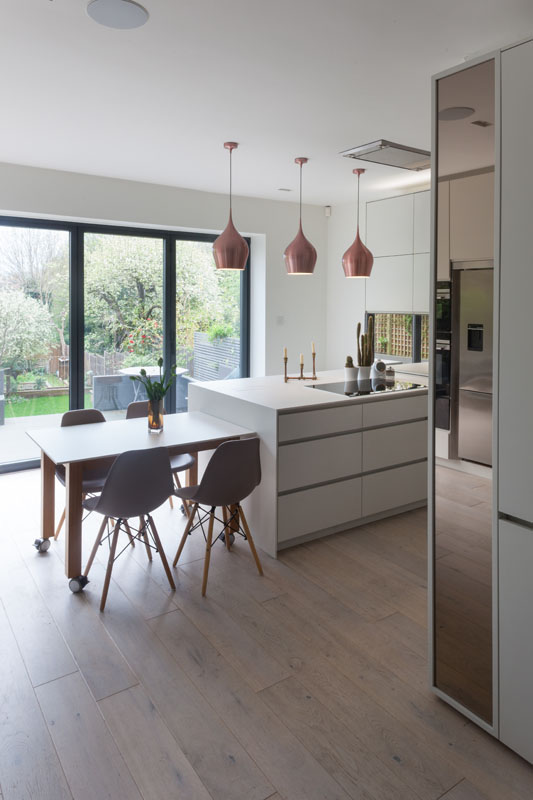Project Description
Dartmouth Park Family Home
This north west London Victorian home was renovated from top to bottom to accommodate the needs of a young family of five, as well as creating spaces for a busy couple.
The previous existing lower ground floor was very fragmented into small rooms with very little natural light. As a result of walls being removed, the staircase to the upper floors repositioned, new openings created between the interior and the garden, a more efficient space was created consisting of a large kitchen dining zone, play zone, dining room, storage, utility and wine cellar.
A bespoke kitchen using a neutral palette of colours create a flexible eating zone for this young family. This is further enhanced with the stunning bronze mirror clad cabinetry and splash backs creating a reflection of the garden as well as making the kitchen feel more spacious. The end result is a bright and welcoming space where functionality flows with elegance.





